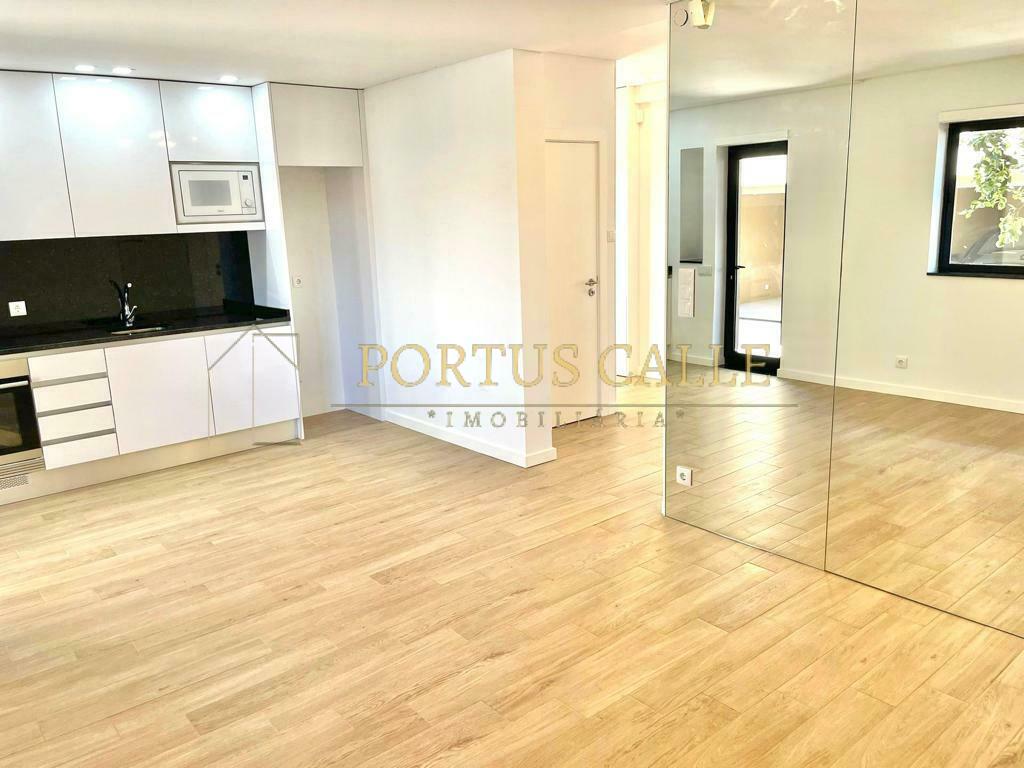Gondomar > Rio Tinto
Buy Renew
Ref. PC0028
-
3 bedrooms
-
4 WC
-
2 Garages
-
128,00 m²
Usable Area
-

Energy certificate
Description
Villa of 3 fronts totally refurbished, with outdoor space.House with 2 floors plus attic, 2 closed garage boxes, garden, laundry and a multifunction room of 30 m2.
Floor r/c: Entrance hall | Kitchen |Dining room | Toilet | Pantry
Floor 1: Room with suite and balcony | Room with window | Room with balcony | Full bathroom
Attic: Ample space
Exterior: Garden | 2 boxes of individual garages | Laundry | Multipurpose Room
House equipped with:
Hob; Oven; exhaust fan; pre-installation of air-conditioning; electric blinds; alarm; automatic entrance gate; boxes equipped with individual automatic gate
Located in an area of great centrality and large influx of public transport and easy access to highways.
Inserted in an area with services, commerce and restaurants.
Located 5 minutes by car:
Parque Nascente
Dragon Stadium
Urban Park of Rio Tinto
Eastern Park of Porto City
NEARBY POINTS AND DISTANCES:
• 130 m from Quinta da Morgadinha
• 210 m from the Basic School 2/3 of Rio Tinto
• 280 m from the pharmacy Chão Verde
• 350 m from the Social Security of Rio Tinto
• 600 m from the Rio Tinto Walkways
• 850 m from Levada metro station
• 900 m from Rio Tinto Municipal Swimming Pool
• 900 m from the parish of Rio Tinto
Contact us for more information and to schedule your visit.
Note: If you are interested in booking a visit, please accompany your identification. You will need to sign a document called "Visit Report".
More details
Caracteristics
Equipments
Infrastructures
Surrounding areas
Divisions
Piso ( --
- Division
- Usable Area
- Cozinha
- 20,58m²
- Lavandaria
- 4,01m²
- Arrumo
- 1,97m²
- Garagem
- 15,73m²
- Garagem
- 14,77m²
- Despensa
- 5,30m²
- W.C Seriço
- 2,00m²
- Sala de Estar
- 20,80m²
- Suite
- 12,00m²
- W.C Suite
- 3,90m²
- Sotão
- -
Decorar com IA
Where we are

