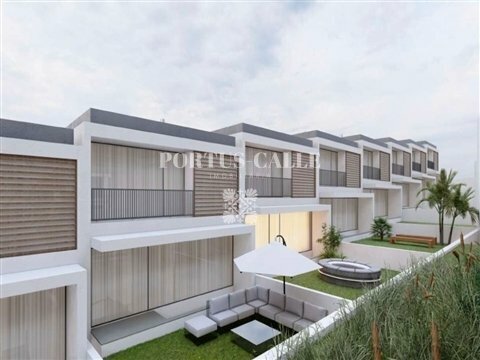Gondomar > Gondomar (São Cosme), Valbom E Jovim
Buy Spotlight New
Ref. PC0056
-
3 bedrooms
-
3 WC
-
2 Garages
-
234,00 m²
Usable Area
-

Energy certificate
Description
New 3-bedroom villa in a luxury gated community, with 2 or 3 sun fronts, under construction and expected to be finished in the 2nd half of 2024 or early 2025.The villas, with very generous areas, are distinguished by their modern concept, with high quality construction, very sophisticated finishes and design.
The communal areas of the condominium feature a swimming pool, children's playground, garden areas, playing field and condominium house.
Features:
-Entrance hall
Fully-equipped island kitchen (Bosh appliances (oven, microwave, ceramic hob and dishwasher and CATA island extractor fan or equivalent and Candy Side-by-Side fridge or equivalent))
-Pantry
-Living room with wood burning stove
-3 bedrooms (one en-suite with dressing room)
-3 bathrooms (two complete and one service)
-Garage for 2 cars with automatic gates
Interior finish:
- Thermal (Capoto) and Acoustic Insulation;
- Double-glazed doors and windows;
- Central vacuum system;
- TV sockets in the living room, kitchen, bedrooms and lounge;
- Alarm installation;
- Air conditioning installation;
- Electric aluminum blinds on the outside;
- Large glazed windows;
- Interior plasterboard partitions;
- Installation of heat pump for water heating;
- Pre-installation of solar DHW panels;
- Pre-installation of photovoltaic panels;
- False Ceilings throughout the house, with the exception of the garage;
- LED spotlights throughout the house, except the garage;
- Indirect light in the living room and bedrooms;
- Doors with pivot system equal in height to the ceiling height of the rooms, in white lacquered wood;
- Closet;
- White lacquered closets with drawers, shelves and hanging rails in the two bedrooms;
- Floors in the bedrooms, living room, service bathroom and halls in multi-layered Sucupira flooring;
- Fire door from the garage to the interior hall;
- Interior iron staircase covered in Sucupira wood from Floor 1 to Floor 2;
- Interior staircase in reinforced concrete covered in Sucupira wood from Floor 0 to Floor 1
Kitchen finish:
- White lacquered Hidrofogo MDF furniture;
- Silestone counter;
- Lighting and space for recyclable waste;
- Porcelain stoneware floor;
- Walls painted with washable paint.
Bathroom finishes:
- Rectified tile coverings;
- Built-in LED spotlights;
- Hanging washbasin cabinets, gloss white lacquered;
- Suspended sanitary ware;
- Shower tray guards;
- Bedroom suite and bathroom equipped with shower kit.
General finish:
- Aluminum window frames with thermal break;
- Double-glazed doors and windows;
- Video intercom with color screen;
- Capoto façade
Common areas of the condominium:
- Swimming pool
- Playground
- Playground
- Garden areas
- Condominium House
Contact us for more information and don't hesitate to schedule your visit!
Luciana Carvalho
Tel 918121409
E-mail: luciana.carvalho@portus-calle.pt
More details
Caracteristics
Equipments
Infrastructures
Surrounding areas
Divisions
Piso R/C
- Division
- Usable Area
- Sala Open Space
- -
- Cozinha
- -
- Jardim
- -
- WC Serviço
- -
- Garagem Box 2 Carros
- -
Piso 1
- Division
- Usable Area
- Varanda
- -
- Suite
- -
- Quarto 1
- -
- Quarto 2
- -
- Varanda
- -
- WC Completo
- -
- WC Suite
- -
Decorar com IA
Where we are

