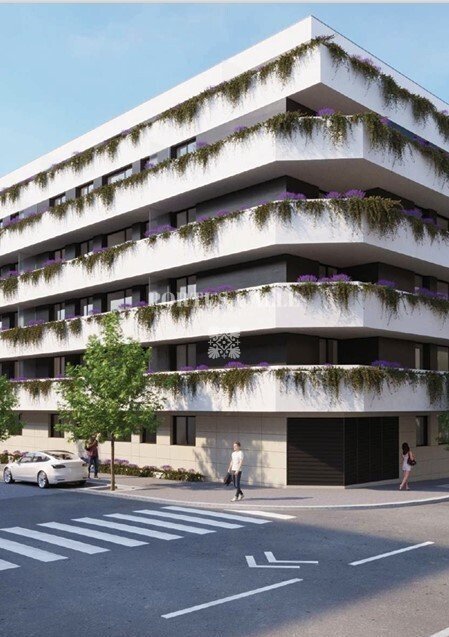Matosinhos > Matosinhos E Leça Da Palmeira
Buy In construction
Ref. PC128
-
1 bedrooms
-
2 WC
-
0 Garage
-
61,90 m²
Usable Area
-

Energy certificate
Description
New 1+1 bedroom apartment with balcony in the city of MatosinhosApartment inserted in a private condominium, is a T1 + 1 with balcony facing west inserted in the latest development in Matosinhos: Central Park
Central Park is an innovative development in Tomaz Ribeiro Street that redefines modern life in Matosinhos; with 102 units distributed over 6 floors.
Apartment facing west consisting of:
Entrance hall
Kitchen and living room in open space
Laundry
Balcony with access from the living room and bedroom
A service toilet in the social zone
A suite with built-in wardrobe and access to the balcony
An office/room of 5 m2
Every detail has been designed to offer comfort and a sophisticated living experience. Located in the city center, it combines urban convenience with the tranquility of a privileged location. A few minutes from all the amenities that Matosinhos has to offer, this is the perfect place for those looking for an active and dynamic lifestyle.
With a sublime design and intelligent architectural solutions, the project provides this an investment that combines aesthetics and functionality. The large interior areas and their generous balconies offer a harmonious connection with the external environment.
Matosinhos is a vibrant city that combines the best of urban life with the tranquility and charm of a coastal community. Located in the Metropolitan Area of Porto, Matosinhos offers a unique quality of life, becoming an increasingly sought-after destination for families, young professionals and investors.
Living in Matosinhos is living in a privileged location where the quality of life is guaranteed. In addition, it is an area with a huge potential for valorization due to the increasing urban development and real estate valuation.
With an excellent urban infrastructure, Matosinhos has a wide range of services including schools, health centers, pharmacies, supermarkets, restaurants and shopping centers. In addition, the city is known for its beaches, parks and green spaces, providing a healthy and active lifestyle.
Finishes in the apartment:
Floorings: Floating Swisskrono Liberty D4858 | Castle OAK or equivalent;
Walls: Stucco painted white;
Ceilings: plasterboard painted white;
Kitchen:
Furniture: Termolaminado glossy, white, with double-glazed edge; Drawers with opening Tip-on; Matt aluminum mobile baseboards;
Top: Stone type compact white or equivalent with colander;
Bottom Cuba in INOX line 50 - Rodi or equivalent;
Rotary mixer with pull-out shower type Line MN from Rodi or equivalent;
BOSCH exhaust or equivalent;
BOSCH furnace or equivalent;
BOSCH induction board or equivalent;
BOSCH microwave or equivalent;
Integrated dishwasher BOSCH or equivalent;
BOSCH washing machine or equivalent;
Integrated BOSCH or equivalent;
Special Facilities:
Sanitary Hot Water: Solius Ecotank Silver Electric Heat Pump or equivalent
Air conditioning: installation of air conditioning system;
Alumínios: Frames with thermal cut, air permeability class IV, Extrusal or equivalent.
Deadlines:
• Start of construction: September 2024;
• Completion of the work: after 18 to 24 months.
Terms of Payment:
This value is a Launch Price
CPCV : 20%
Start of construction: 15%
Final Concrete Structure: 10%
Writing: 55%
Parking Spaces for T1 | 10,000€ - 15,000
Important:
The list presented is indicative in nature, may undergo changes due to design changes, determined by the promoter, the unavailability of supply or production term. Any replacements will be made respecting the same quality standards as provided.
The 3D virtual images are study images of the design and only illustrative.
Situated 5 minutes away from Drive:
Exponor
Access to A4; A28; IPA; N12
North Shopping
City Hall of Matosinhos
NEARBY POINTS AND DISTANCES:
• 350 m from Brito Capelo Metro Station
• 500 m from the House of Architecture
• 525 m from Titan Beach in Matosinhos
• 550 m from the Matosinhos Town Hall
• 700 m from the Metro Station of Matosinhos
• 1.2 km Secondary School João Gonçalves Zarco
• 2.2 km from Hospital CUF Porto
• 2.5 km Hospital Pedro Hispano
• 7.4 km from Francisco Sá Carneiro Airport
Contact us for more information and to schedule your visit:
Cátia Fonseca: (+351) 938174069
Adriano Almeida: (+351) 935130449
fonseca.almeida@portus-calle.pt
Note: If you are interested in making a visit, please make sure to bring your identification. Your signature will be required in a document called "Visit Report".
More details
Caracteristics
Equipments
Infrastructures
Surrounding areas
Divisions
Piso 5
- Division
- Usable Area
- HALL ENTRADA
- 4,70m²
- WC SERVIÇO
- 1,60m²
- LAVANDARIA
- 2,00m²
- SALA/KITCHENET
- 21,70m²
- QUARTO
- 13,30m²
- ESCRITORIO
- 5,00m²
- VARANDA
- 6,60m²
Decorar com IA
Where we are

