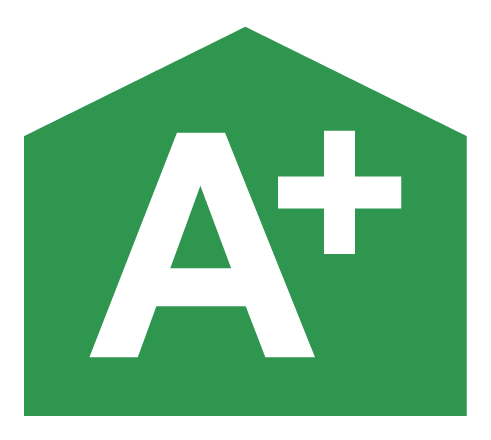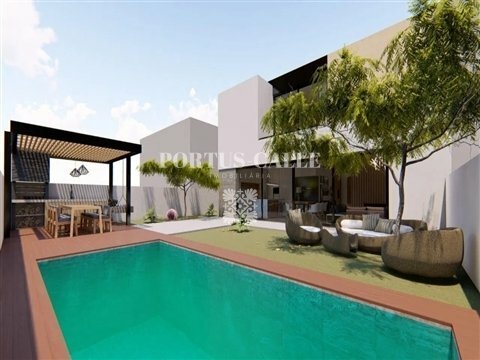Gondomar > Fânzeres E São Pedro Da Cova
Buy New
Ref. PC0060
-
3 bedrooms
-
3 WC
-
2 Garages
-
288,00 m²
Usable Area
-

Energy certificate
Description
House 3 Bedrooms + 1 | Luxury | Pool | Balconies | Winter Garden | 2 Car Garage | Turnkey | GondomarMagnificent luxury 3-bedroom villa in S. Pedro da Cova, with 3 solar fronts (East, West and South), with a total area of 400m2, located in a very quiet and sought-after residential area.
Composed of 2 floors:
Ground floor
- Bedroom/office with good sunlight;
- Open-plan living room with double-height ceilings;
- Bathroom;
- Laundry room with good area for treating/washing clothes and access to the outside for the possibility of drying clothes in the open air;
- Garage for two cars and storage;
1st floor
- Master bedroom with dressing room and dream bathroom with a beautiful winter garden;
- 2 bedrooms with a shared bathroom;
Garden area:
Swimming pool and barbecue area with leisure area
Nearby we can find various infrastructures that provide a better quality of life.
- Close to motorways (5 minutes from the IC29);
- Quiet area;
-Supermarkets
- Close to schools and hospitals;
- Close to shopping areas;
- Public transport services nearby;
- Located next to green parks or playgrounds;
- Close to sports facilities
Choice of finishes.
Including all construction management and supervision.
Note: End of construction scheduled for December 2025.
Contact us for more information and to arrange your visit.
Portus Calle Real Estate
More details
Caracteristics
Equipments
Infrastructures
Surrounding areas
Divisions
Piso 0
- Division
- Usable Area
- Sala Open Space
- -
- Cozinha totalmente equipada
- -
- Lavandaria
- -
- Jardim de inverno
- -
- Quarto
- -
- Wc serviço
- -
- Hall de entrada
- -
- Wc Piscina
- -
Piso 1
- Division
- Usable Area
- Suite
- -
- Quarto
- -
- Quarto
- -
- Hall dos Quartos
- -
- Wc Suíte
- -
- Wc Completo
- -
Decorar com IA
Where we are

